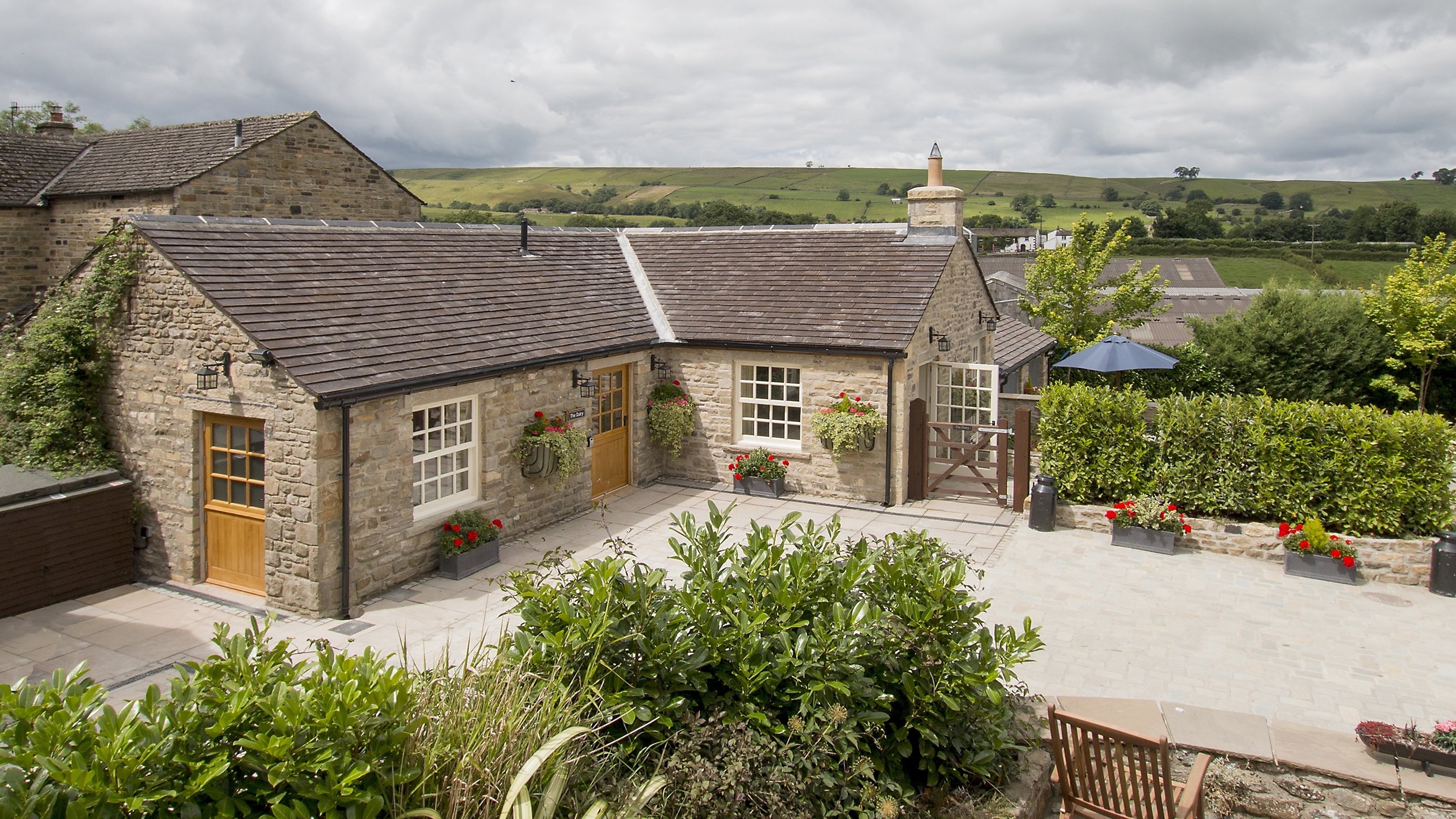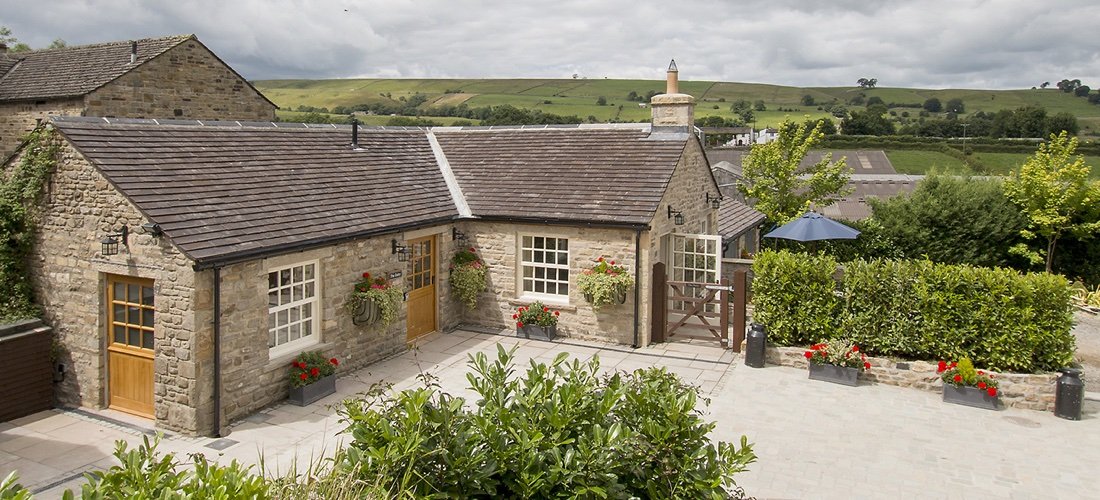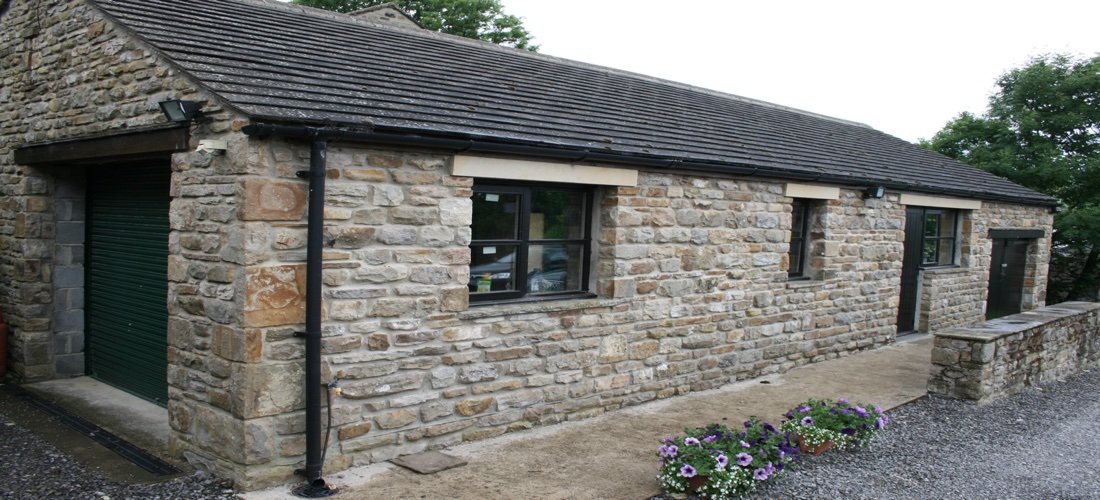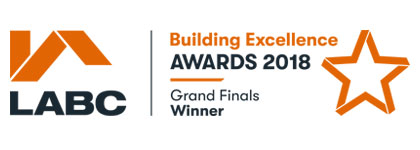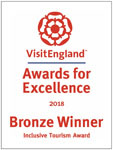Delivering the Accessible Dream
After 11 successful years running our luxury holiday cottage business, we realised that a number of our more elderly guests were struggling to cope with the stairs that we have in both our existing properties. Also we were having to turn down new guests as a result of not having an accessible option. That got us thinking; how could we deliver the luxury experience that Cottage in the Dales prides itself on, but cater to a totally new 'accessible' demographic?
The dream, the vision & the research
From the outset, our dream wasn't to just deliver an accessible property; we wanted to deliver our unique '5 star, Cottage in the Dales experience', but in an accessible way. Our vision was to bridge the gap between disabled and able-bodied, and deliver the same level of luxury experience, regardless of age or physical ability. Our research highlighted that due to a clinical feel, many disabled properties don't appeal to able-bodied guests, and in reverse many luxury properties were unsuitable for disabled guests. We wanted to change that.
Universal design vs adapting a building
On the site of our award winning 'best in Yorkshire 2016' and 'best in England 2017', 5* Gold cottage - The Byre, also stood a single-storey building, once used as a dairy & then as a warehouse/storage for the previous owners. With the right level of planning permission, we imagined how this could be transformed and provide the answer that our guests were looking for.
We didn't want to just 'adapt' the building, we wanted to follow what is called a 'universal design' approach where the finished cottage is both appealing and suitable and delivers a luxurious and relaxing 5 star stay, regardless of whether a guest is able-bodied or not.
The joys of planning permission!
The 5 years to get planning permission was due to the change of use of the building from 'business' to 'residential', which allowed us plenty of time for our accessibility research. We also had to ensure the plans fitted in with its location as the whole curtilage (not just the old buildings) of Eastburn Farmhouse is Grade II listed. For instance, the doors and windows had to fit in with the same appearance as the adjacent Farmhouse and The Byre which were 200-300 years old. Even the mortar had to be sympathetic with lime mortar used rather than modern cement - both for the proposed extension and the current modern building. The roof tiles had to be consistent but the current tiles used are no longer available! Will the septic tank drainage system support this additional building? How could we get the oil supply down to The Dairy? Just a few of the challenges from a planning perspective!
The Dairy BEFORE Conversion
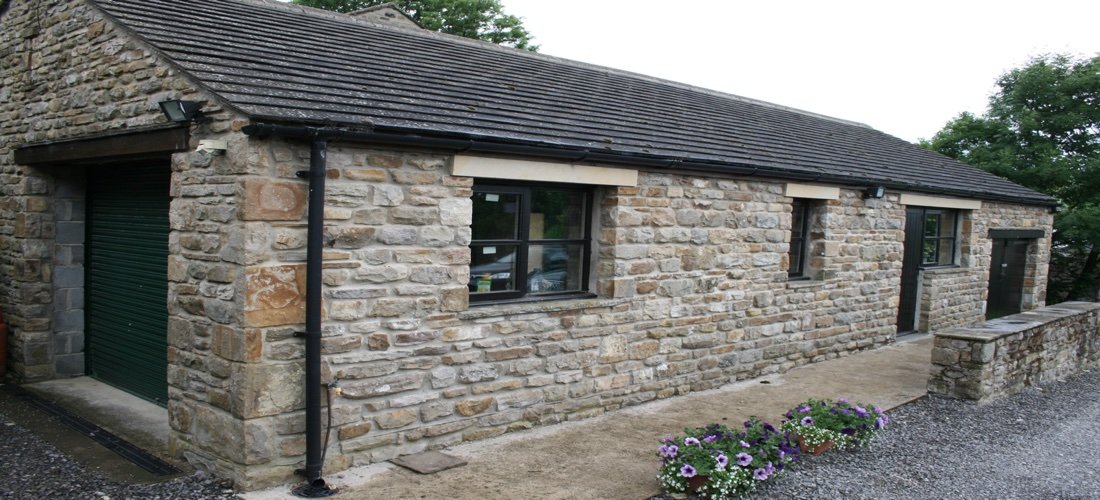
Accessible Luxury
Here we offer the red carpet, not a red emergency cord, that we call 'Accessible Luxury'; a premium hospitality experience, at an accessible price, that's accessible to all. If you need the accesible facilities they are there, if not, the vast majority of them just disappear.
The Dairy AFTER Conversion
